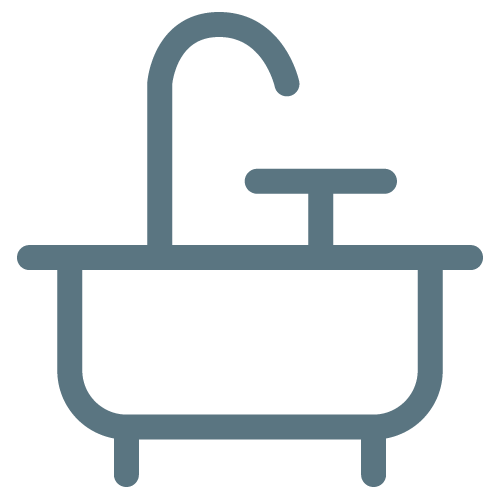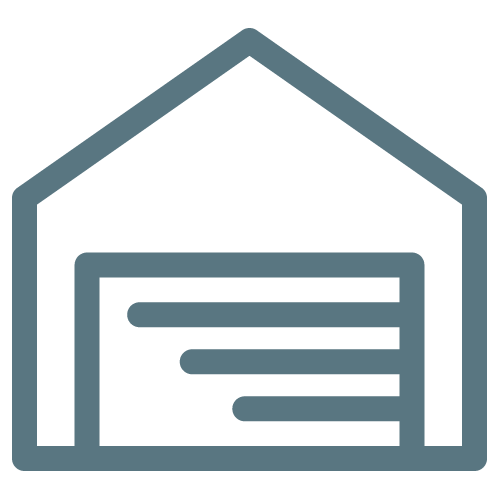- Homes
- Carbon County
- Lehighton
- Pleasant View Drive LOT 74


Coming Soon
Overview
 4Beds
4Beds 2.5Baths
2.5Baths 2-CarGarage
2-CarGarage 2,362Sq. Ft.
2,362Sq. Ft.
Sales Office
- **Currently No Sales Center**
- Lehighton, PA
Sales Office Hours
By Appointment: Wednesday - Saturday 10:00 am - 5:00 pm | Closed Sundays, Mondays, and Tuesdays
HomeDescription
Welcome to this 4-bedroom, 2.5-bath home offering 2,362 sqft of comfortable living space. As you enter, you’re greeted by a versatile study with French doors, providing an ideal setting for a home office. On the opposite side, you’ll find the staircase leading to the upper level. Just beyond is a convenient powder room.
The home opens into a generous open-concept family room and kitchen area, perfect for everyday living and entertaining. The family room features upgraded windows and recessed lighting, creating a bright and inviting atmosphere.
The kitchen is a highlight, with an island for added prep space, upgraded cabinets, quartz countertops, and a tiled backsplash. An additional window brings in natural light, making the space feel open and airy. You can step onto the deck just off the kitchen, ideal for outdoor gatherings or relaxation.
Upstairs, you’ll find the primary suite, which includes a private bath featuring a double bowl vanity and a tile shower with a seat. Three additional bedrooms provide ample space for family or guests, and the conveniently located laundry room adds practicality to the upper level.
This home also includes a two-piece rough-in for a future basement bathroom, offering potential for customization. With engineered vinyl plank flooring throughout the first floor, this home combines style and functionality. Don’t miss the opportunity to make this home your own!
Lehighton Area School District
Floorplans
- First Level
- Second Level
- Lower Level
- First Level Option
- Second Level Option

Photo & Video
Map & Directions
Pleasant View Drive LOT 74Lehighton, PA
Other HomesYou Might Like


Quick Move-In
$499,990
- FloorplanBlue Ridge
- CommunitySummit Ridge
Sales Contact
Berks Homes Realty
484.772.2693
Jess Meyer
484.513.8225












