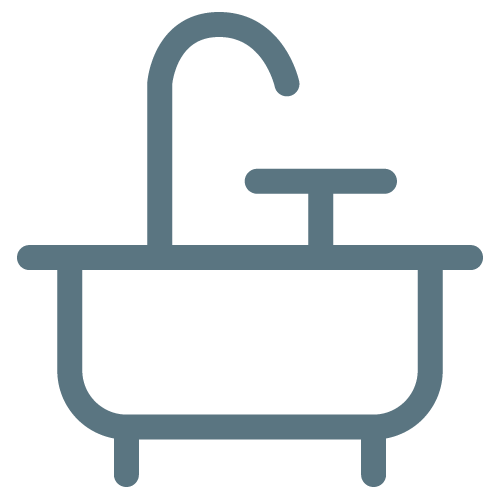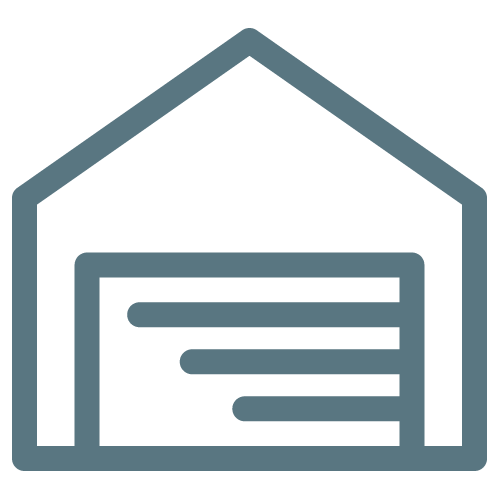- Homes
- Carbon County
- Lehighton
- Pleasant View Drive LOT 72


Quick Move-In
Overview
 4Beds
4Beds 2.5Baths
2.5Baths 2-CarGarage
2-CarGarage 2,580Sq. Ft.
2,580Sq. Ft.
Sales Office
- **Currently No Sales Center**
- Lehighton, PA
Sales Office Hours
By Appointment: Wednesday - Saturday 10:00 am - 5:00 pm | Closed Sundays, Mondays, and Tuesdays
HomeDescription
This 4-bedroom, 2.5-bath home offers 2,580 square feet of well-appointed living space, designed with functionality and style in mind. Upon entering, you are greeted by a versatile flex space, ideal for a home office, playroom, or any other need. A convenient powder room is located nearby, providing easy access for guests. Further ahead, the floor plan opens into the spacious family room, which flows seamlessly into the kitchen—a perfect space for gathering and everyday living.
The kitchen is upgraded with an island, quartz countertops, tile backsplash, stainless steel appliances, recessed lighting, and upgraded cabinetry, making it an efficient and inviting space for cooking and entertaining. A morning room has been added off the kitchen, providing a bright and airy space to enjoy meals or relax. The family room features upgraded windows, allowing natural light to fill the space.
Upstairs, you'll find a loft area, perfect for additional living space or a quiet retreat. The primary suite offers a well-designed bath with a double bowl vanity and a tile shower with a seat. Three additional bedrooms, a hall bath, and a laundry room complete the second floor.
Other thoughtful upgrades in this home include a 2-piece rough-in for a future bathroom in the basement, a mudroom with a mudbench and an added window for extra natural light, and engineered vinyl plank flooring throughout the first floor and in all bathrooms, providing a modern and durable finish.
This home combines practicality with modern design, offering plenty of space for both everyday living and special occasions.
Lehighton Area School District
Floorplans
- First Level
- Second Level
- Lower Level
- First Level Options
- Second Level Options

Photo & Video
Map & Directions
Pleasant View Drive LOT 72Lehighton, PA
Other HomesYou Might Like


Quick Move-In
$459,990
- FloorplanBlack Cherry
- CommunitySummit Ridge
Sales Contact
Berks Homes Realty
484.772.2693
Jess Meyer
484.513.8225












