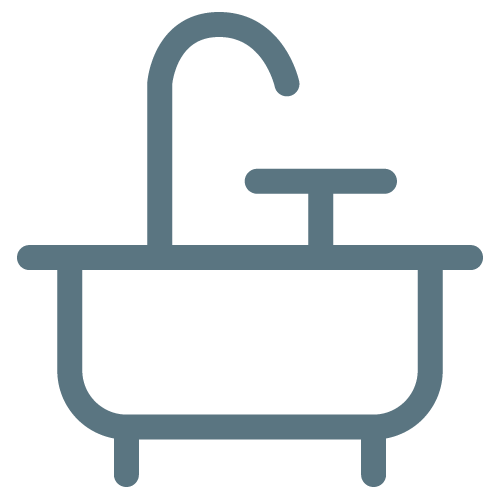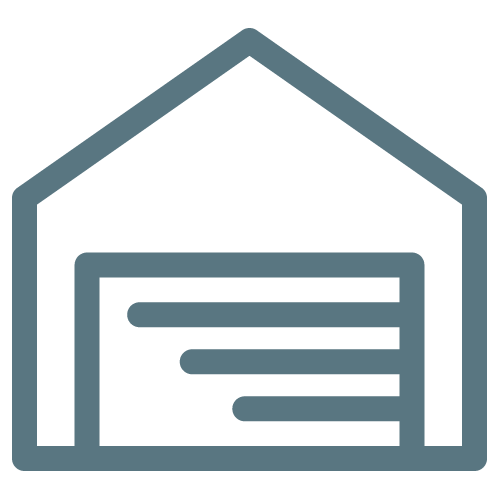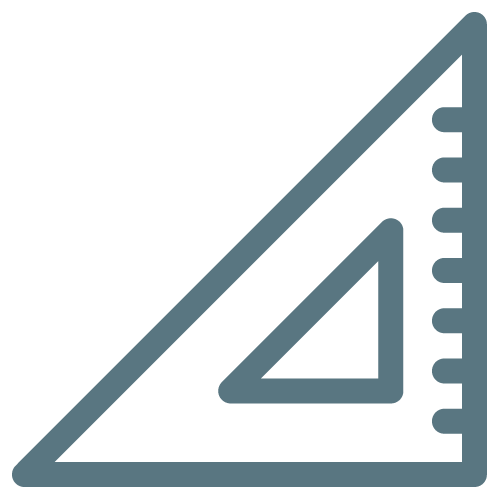- Homes
- Centre County
- Centre Hall
- 110 Heirloom Drive LOT 03


Quick Move-InFall Move-In
Overview
 3Beds
3Beds 2Baths
2Baths 2-CarGarage
2-CarGarage 1,900Sq. Ft.
1,900Sq. Ft.
Sales Office
- **Currently No Sales Center**
- Centre Hall, PA
Sales Office Hours
By Appointment: Wednesday - Saturday 10:00 am - 5:00 pm | Closed Sundays, Mondays, and Tuesdays
HomeDescription
The Juliet is a charming 3-bedroom, 2-bathroom new home that offers an open and spacious floor plan to suit an array of different lifestyles. As you step into the foyer, you'll notice a functional flex room to the side, providing an additional living space that can be tailored to suit your needs. The family room seamlessly connects to the kitchen and breakfast area, creating a central gathering space that will hold cherished memories for years to come. The primary suite, located off the family room, features a walk-in closet and a private bath—offering a tranquil retreat to come home to at the end of each day. The remaining two bedrooms, laundry room, and access to the 2-car garage can be found off the foyer, providing convenience and functionality. With options to upgrade to a gourmet kitchen, expand the breakfast area, add a morning room, upgrade the primary bath, and finish the basement—you have an array of opportunities to personalize this home to your liking and create a space that reflects your taste.
Penns Valley Area School District
Floorplans
- First Level
- Lower Level
- First Level Options

Photo & Video
Map & Directions
110 Heirloom Drive LOT 03Centre Hall, PA
Other HomesYou Might Like


Quick Move-In
$429,990
- FloorplanBrindlee
- CommunityThe Horizon at Brush Valley


Quick Move-In
$454,990
- FloorplanBrindlee
- CommunityThe Horizon at Brush Valley


Quick Move-In
$444,990
- FloorplanGeorgia Mae
- CommunityThe Horizon at Brush Valley
Sales Contact
Berks Homes Realty
484.772.2693
Kaitlyn Streeter
484.798.3901












